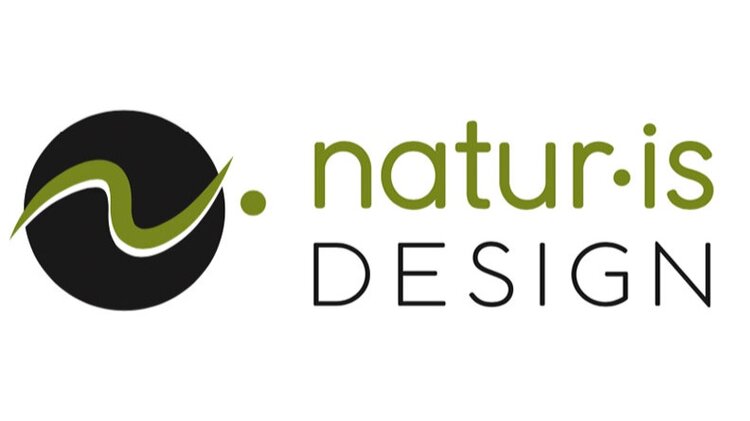Design + Build Process
01 FIRST CONTACT
We start our design process with an on site meeting to discuss the vision, objectives, lifestyle desires, and aesthetic preferences of your space. After our on site introduction we send over a proposal specific to your notes and comments for your review.
02 PROJECT LAUNCH
We start each project by drafting up a schedule and securing a client budget in order to move the each project smoothly and efficiently. We request that our clients provide topographic surveys, existing architectural drawings, or plans that show key features of their property. If this cannot be provided we will gladly measure and survey the site to create working drawings in AutoCAD.
03 PHASE I - CONCEPTUAL DESIGN
This phase is all about exploring options. We analyze site conditions and review your comments to come up with the best design for your space. Each design is unique to the client and the space. We provide a combination of hand drawn and computer aided graphics in order to convey our ideas. After the completion of our conceptual design we request a meeting and present our drawing. We welcome any feedback, remarks, and comments. This phase allows us to provide a rough estimate and budget that will influence the final design.
04 PHASE II - DESIGN DEVELOPMENT
Once the conceptual design is approved and all comments and requests are taken into consideration we draft your design in AutoCAD. We start working out key features of the design including hardscape materials, structures, amenities, planting, and lighting specifications. We then provide a preliminary estimate for the client to review once the design is approved in an in person meeting with the client. Once this stage is complete we move to construction documentation of the project.
05 PHASE III - CONSTRUCTION DOCUMENTATION
This is the final phase of our design process. We draft beautiful and professional construction plants that accurately document how to properly construct the design. We then provide a final estimate and construction proposal for the client to review. The plans are then handed to our construction team to build or handed off to another contractor for bidding.
06 CONSTRUCTION
If Left Side is chosen as your builder then our design and construction team work closely with you and with our subcontractors to make your vision accurately come to life. We ensure proper construction techniques, correct material and equipment usage, and oversee all operations on the job. We closely monitor the timeline and keep the project on schedule and on budget.
